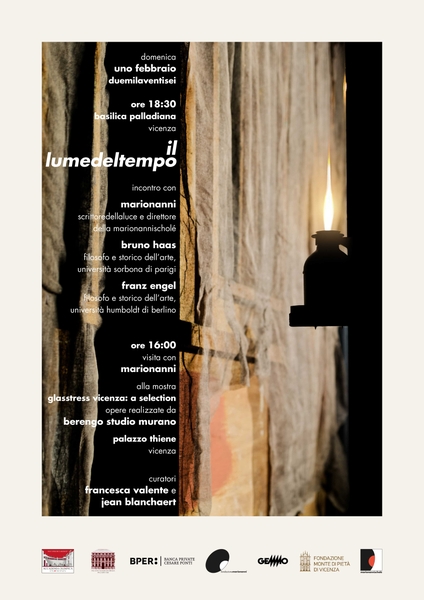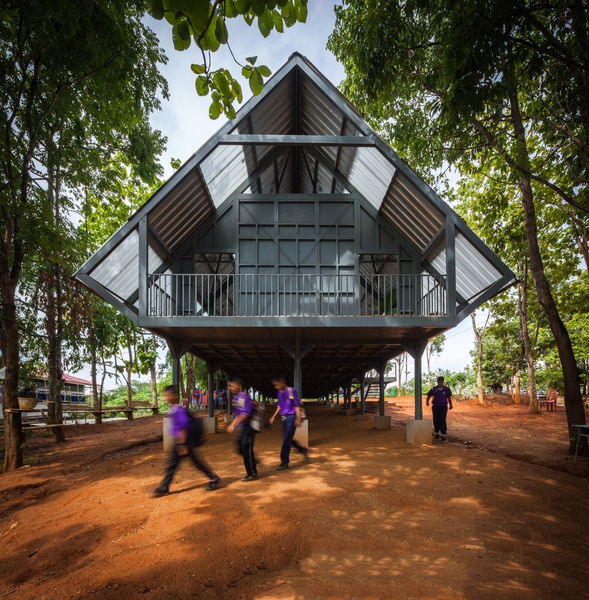
Honorable Mention International Prize, RIPOLL·TIZON estudio de arquitectura
Social Housing in Ibiza, RIPOLL·TIZON estudio de arquitectura, Spain
Rational architecture. The building is located on the border between the residential area of the marina of Ibiza and an area of alluvial and cultivated land; the urban context is heterogeneous and poorly characterized, where buildings for leisure and tourism coexist. A landscape with no apparent order resolved by isolated volumes fits this residential complex that the jury selects to reiterate the urgency of solutions for social housing, a common condition or need. In this complex, the studio recovers a methodology and know-how that contextualized can serve to find solutions that improve the inhabitants' lives. The identity of this architecture is linked to the climate and lifestyle of the island, just as vernacular architecture does, with white walls and controlled openings to consider sun protection, porches, and shaded spaces; buildings that are perceived volumetrically as a sum of concatenated pavilions, due to their growth over time according to the spatial needs of those who lived in them. This way of building by "stacking," adding and summing modules (the square one with living-dining-kitchen, to which are added the ones for bedrooms and service areas) according to the programmatic needs of a house is taken as a reference and starting point for the development of the proposal.
Again, the combination of the three colors (yellow, blue, and white) declined through the use of ceramics, wood, and concrete, generating a pleasant environment and recalling tradition.
Despite the limited use of materials (also with a view to sustainability), the outcome generates a mix of private and communal spaces encouraging co-living. This collective architecture relates directly to the outdoor space by opening a dialogue with the street.




































